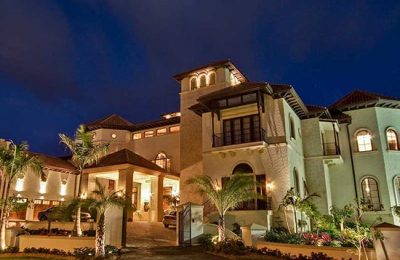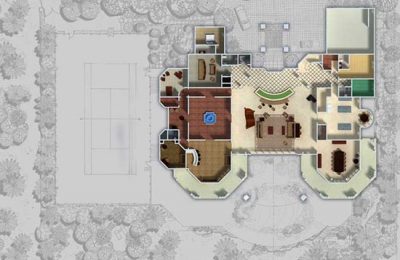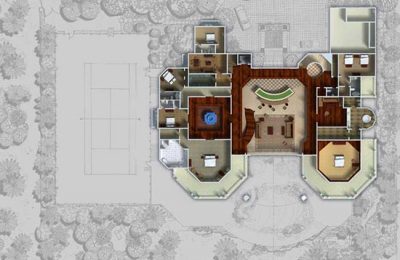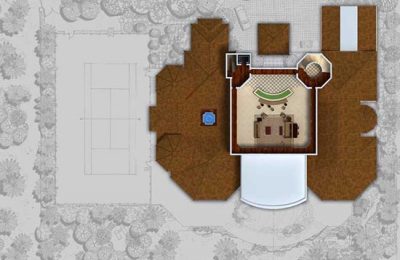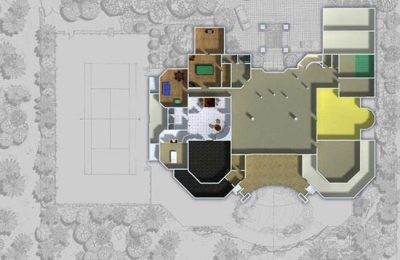Castillo Caribe – Ocean Front Estate
Floor Plans
General Estate Information
48,000 square feet
250 linear feet white sand beachfront
1.4 acres
Architecture by John Doak Architecture
Interior Design by Marc-Michaels
Close to airport, schools, supermarket, restaurants
Walking distance to Rugby, Tennis & Squash Clubs
Built to Miami Dade Cat 5 hurricane resistance standards
Stucco and faux coralstone exterior, stone trims
Peetz solid mahogany windows
Monier roof tiles
Coastal Works License for a dock
Learn More


